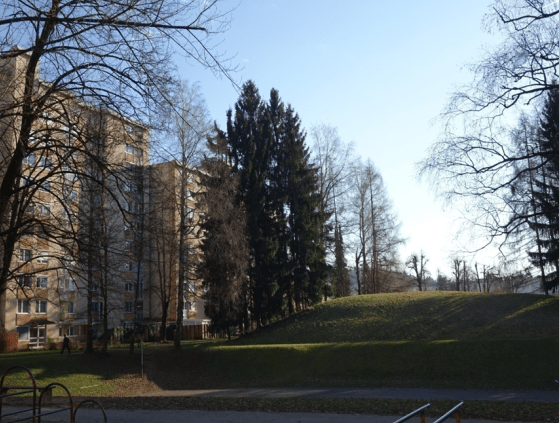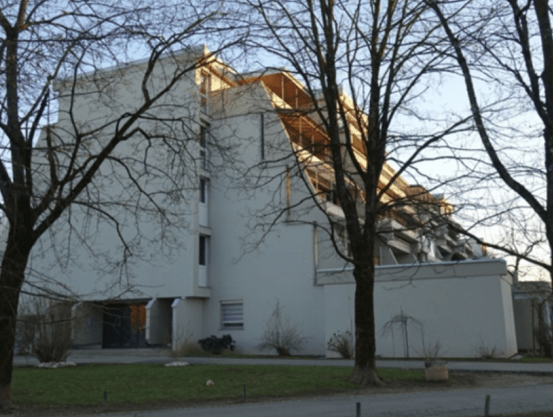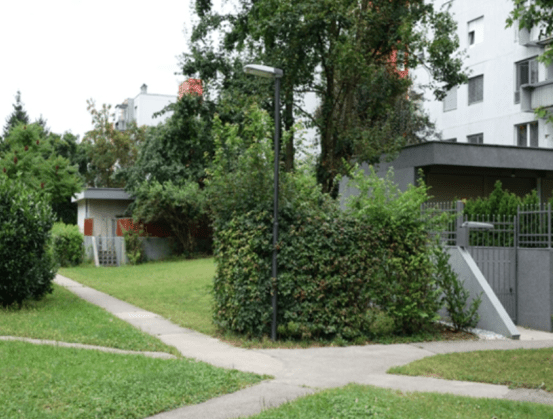The creation of residential neighbourhoods in Slovenia in the period from 1960 up until the end of the ’80s included all key principles of the “ideal neighbourhood”, but always implemented in an innovative way, with great commitment to exploring new housing concepts adapted to the modern way of life.

Modernist neighbourhoods in Ljubljana are characterised by strong, distinct, and clear urban and architectural design with good integration in the surrounding space and offering quality living conditions. Instead of constructing compact, unarticulated megastructures (globally widespread practice at that time), a more suitable design of smaller units intertwined with the natural environment were preferred. The final form of buildings was dictated by the use of construction principles, building techniques, materials, and was the result of a carefully elaborated idea and logic of construction.

The creation of high-quality open public spaces in the neighbourhoods’ area was as important as the design of buildings.

New neighbourhoods were meant to offer quality living conditions for all. They are located near green recreational spaces, they feature all contemporary infrastructure, owing to their sitting by the city arteries, they have good traffic connections to the city centre and the wider vicinity, and good access to public transport.